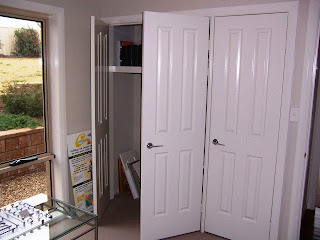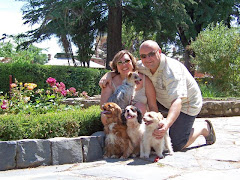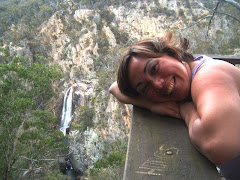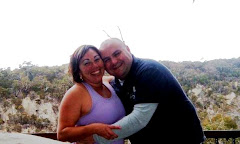Last Sunday Scotty and I decided to take a drive around
As it turns out, we came across something we absolutely loved straight away (well, we have been looking for a while- just ask mum who has all the emailed photos and Sam at Scott's work who helps him rate the links I send for his approval). But when it came down to the actually pounding the pavement and walking through a house- we only walked through one.
In fact, we had not even intended to see this. A colleague of mine gave me the paper on my way to lunch with Scott on the morning we were setting out last Sunday. I had our list of possibles with me and we were going to drive by each and make a short list for contacting agents- when we were eating lunch, we saw an ad we could not believe. It was open 11am-3pm Sunday (it was presently just on 2pm as we sat in Hog's Breath Cafe eating lunch.)
It is at times like these when things just fall in your lap.
Let me show you around our dream....... Welcome, to our new home:

When you get on the inside of the gate on the other side of the flax, you have a beautiful timber and glass door which is really wide which opens onto a wonderful entry into the home of our dreams- yup- that is me back there at the back of the house!!!

I love the turquoise wall- don't you?
 That is the entry hallway- looking at the family room back wall, just past the dining room (on your left) and lounge room (on your right)
That is the entry hallway- looking at the family room back wall, just past the dining room (on your left) and lounge room (on your right) The study you see here is on your right immediately as you open the door. For the display home here, the garage has been converted to the office for the building firm and is accessed through the study....
The study you see here is on your right immediately as you open the door. For the display home here, the garage has been converted to the office for the building firm and is accessed through the study.... As Scotty calls this, the workbench.... he is so embarrassing. We are including video and commentary at the end of the photos....
As Scotty calls this, the workbench.... he is so embarrassing. We are including video and commentary at the end of the photos.... This room is large enough for a game of footy....
This room is large enough for a game of footy.... Standing in the same place as in the photo above, the photographer (AKA Scott) has simply turned another 45 degrees or so- so that you may see the walk through robe to the ensuite from this position in the bedroom (aka workshop)
Standing in the same place as in the photo above, the photographer (AKA Scott) has simply turned another 45 degrees or so- so that you may see the walk through robe to the ensuite from this position in the bedroom (aka workshop) There are two vanities and two showerheads in this bathroom- somehow I think we needed two toilets....
There are two vanities and two showerheads in this bathroom- somehow I think we needed two toilets....


Me in my happiest place- the wardrobe!
 I think I might be staying "STOP! No admittance for YOU!"
I think I might be staying "STOP! No admittance for YOU!"or something like that....
Back in the hallway entrance is the linen press (outside our door, across from the study) and there is a powder room for guests.
 Ok, we have now left the workshop and are walking toward the back of the house- this is the dining room
Ok, we have now left the workshop and are walking toward the back of the house- this is the dining room And across the hall, the lounge room
And across the hall, the lounge room
Now we are at the back of the main house, and this is the family room and meals area- I love that table- that would be our GAME TABLE!!!
The alfresco area is not covered in here, we will have a covered entertaining area to the left and across the side I am facing:
 Can you tell that I love the kitchen!
Can you tell that I love the kitchen!
Looking back to the front entry:
 Here is Jen admiring the kitchen that I just LOVE
Here is Jen admiring the kitchen that I just LOVE
All of the bedrooms (except ours) and the laundry and main bathroom are off of the family room down a separate hallway. The hallway door is to the right of this photo- let's take a peek:
Here is the kids bedroom. It is presently the size of our bedroom on Ribbon Gum Pl. It does not show it well here, but this room is actually 3.7 x 4m

Who is this crazy person in my bath???!!!
Oh, that is just me, I had to check to see if I needed to order a LONGER one- you know, I am so tall and all....



This is where Scott THINKS is the kids' bedroom.....he has news coming- if he is getting his shed- the kids are getting THEIR room! Sam said they should have their OWN room, as we have the space for it, but I am not greedy- plus they like to snuggle up...
 Inside bedroom 4: this is 3.5 x 3.5m- Scott has his back to the window here but we will have a sliding door instead and this leads out onto the entertaining deck.
Inside bedroom 4: this is 3.5 x 3.5m- Scott has his back to the window here but we will have a sliding door instead and this leads out onto the entertaining deck.
This the last bedroom (Bedroom 3) which is also about 3.7x 3.7m anyway, it has a pretty big wardrobe.....
 Back out the hallway to look once more upon my divine kitchen:
Back out the hallway to look once more upon my divine kitchen:


We went outside in the cold- the winter day did not provide sun, unfortunately and so the pictures are gloomy but it was our last opportunity to get back to the display home before heading overseas and so these shots will have to do. I think I am saying to Scott at this point that I am cold and heading back into the central heating.....

Next I will post the land we will purchase to build on and a map of where you can find us....
Please enjoy your walk through our home with Scotty on the following videos:







1 comment:
Oh my gosh, you ARE doing it? Wow. Good for you!
I DO love the wall :) (I even kind of like the flowery wall paper!!) The floors are GORGEOUS too!!
Post a Comment