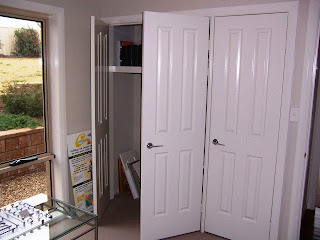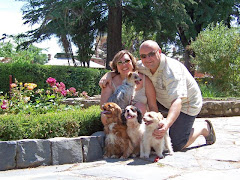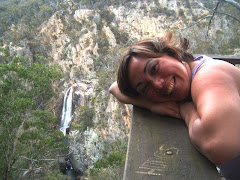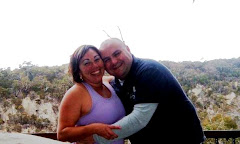OK, so yesterday I said I would post photos and a map of where we plan to build our home you just toured through. Well, without wanting to disappoint- here it is.
I might just note that the videos that were loaded were recorded in 20 second bits so that we could load them easily onto Blogger.....
The northern suburb of
This is the view facing north- which we will have our garage entry off the cul de sac, the lounge room, and family meals are facing this direction. Scotty's shed will be against the bedroom on that side of the house and will have an under cover area joined to the entertaining area with a 2nd driveway down the back part of the yard for access to the workshop (the real workshop this time, the shed- where men's business takes place)
 The car is parked on Lantana Pl and faces the turn onto Nerine Close. Ours will be the corner lot and the entrance to the garage and driveway will be just ahead of the car's nose you see in this photo. (we think- at this stage anyway!)
The car is parked on Lantana Pl and faces the turn onto Nerine Close. Ours will be the corner lot and the entrance to the garage and driveway will be just ahead of the car's nose you see in this photo. (we think- at this stage anyway!) This is the block of land and the back of the area where Scotty is standing is the edge, so the block is flat at the top of a small hill/rise. Just over Scotty's right shoulder the land drops away and so the homes built on that cul de sac will be slightly lower than us. The clouds above Scott's head are actually blocking Mt Canobolas. Our house will face toward where I am standing, however and the bedrooms will look to Canobolas.
This is the block of land and the back of the area where Scotty is standing is the edge, so the block is flat at the top of a small hill/rise. Just over Scotty's right shoulder the land drops away and so the homes built on that cul de sac will be slightly lower than us. The clouds above Scott's head are actually blocking Mt Canobolas. Our house will face toward where I am standing, however and the bedrooms will look to Canobolas. This is the other edge of the block which will be where the 2nd driveway goes through the yard to the Shed. If I continued looking left there, you would see with your Superman x-ray vision the CBD of Orange. Right now, it looks to the empty space owned by Dept of Ed which means a school will eventually be built there.
This is the other edge of the block which will be where the 2nd driveway goes through the yard to the Shed. If I continued looking left there, you would see with your Superman x-ray vision the CBD of Orange. Right now, it looks to the empty space owned by Dept of Ed which means a school will eventually be built there.
 This is looking back down Lantana Place to stage 2 of the development which as you can see is underway. Our block is on Stage 4 and will not commence for some time. The trees you see on the crest of that hill beyond the homes being built is the Botanic Gardens- so our walks with the kids will be VERY enjoyable!
This is looking back down Lantana Place to stage 2 of the development which as you can see is underway. Our block is on Stage 4 and will not commence for some time. The trees you see on the crest of that hill beyond the homes being built is the Botanic Gardens- so our walks with the kids will be VERY enjoyable!
 This picture is the block of land as it sits in relation to Lantana Place. Lantana Place is along the edge with the compass on it and the curve shows where the block becomes Nerine Close. It is great as we have full northerly exposure along the living areas. (the entertaining area, the workshop, the family room and meals area and lounge room) Perfect.
This picture is the block of land as it sits in relation to Lantana Place. Lantana Place is along the edge with the compass on it and the curve shows where the block becomes Nerine Close. It is great as we have full northerly exposure along the living areas. (the entertaining area, the workshop, the family room and meals area and lounge room) Perfect.The only imagining you will have to do will be to rotate the garage so that the cars enter the garage from Lantana Pl and not Nerine Close....


here is Bletchington our new suburb:
View Larger Map
















































